Topographical
Introduction
Sardis is located about
100 km. (60-65 miles) due east of Izmir (Smyrna), where Boz dağı, the ancient Mt.
Tmolus, rises from the broad plain of the Gediz River, the ancient Hermus. A mountain
foothill that towers 300 m. above the plain was the citadel or Acropolis of the ancient
city. Between the Acropolis and another prominent foothill to the west runs i sfream, Sart
çayı, the ancient Pactolus, which issues from Tmolus and empties into the llermus.
The city proper lay at the mouth of the Pactolus valley and along the north side of the
Acropolis. A fortification wall of the 4th century A.D. (Fig. 3, no. 9) defines the formal
limits of Sardis as it was in Late Roman times. The Temple of Artemis (Fig. 3, no. 17)
always lay outside the city. The cemeteries were located in the hills and vallies on
either side of the Pactolus stream.
The city's satellite communities-villages, hamlets, and
farms, some of whose ancient names (e.g., Tobalmoura, Metallon) and sites (e.g., at
Dedemezan and Karadut) are known-were located in the surrounding plain and mountain
slopes. On the far side of the plain is the Lydian royal cemetery, whose countless burial
mounds or tumuli, visible from Sardis, give the place its name Bin Tepe,
"Thousand Mounds. These are individual tombs of kings and royalty of the 7th and 6th
centuries B.C. The largest mound (base diameter 350 in., height 60 in.), directly across
from the Acropolis, was built for Alyattes, the father of Croesus. Just beyond Bin Tepe
lies Marmara Gölu, the Gygaean Lake (visible from the Acropolis). By its shores there
were settlements in the 3rd mulenium B.C. and in historical antiquity another famous
temple of Artemis.These dramatic natural landmarks played a role in the folklore and
legends of Sardis, which Greek and Latin literature preserves for us. Homer sang of the
Gygaean Lake, "snowy Tinolus, and "eddying Hermus (Illiad2.864-866; 20.381-392).
Tmolus was, according to some traditions, the birthplace of Dionysos and of Zeus
(Euripides, Bacchae 460-464; Joannes Lydus, De Mensibus 4.71); and the
personified Mountain judged the musical competition between Apollo and Pan ("shaklag
the trees from his ears to hear the contestants; Ovid, Metamorphoses 11. 153-171).
The Pactolus str'eain assumed Midas's Golden Touch when the Phrygian king bathed in its
headwaters, and forever after flowed with gold (ibid., 11.134-145). |
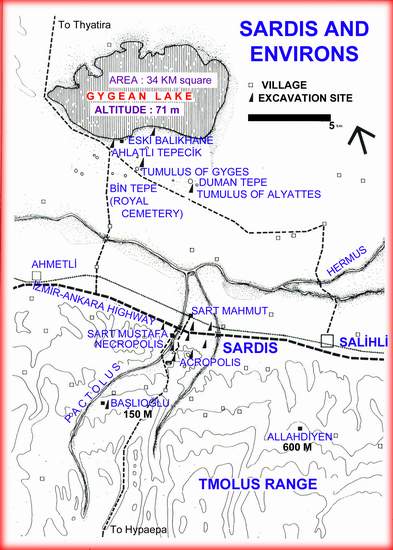
|
The
Acropolis was a magic fortress, impregnable wherever Lydia's King Meles carried around its
slopes a lion "that his mistress bore him ; but he omitted the sheer cliffs to the
south; and so, inevitably, the citadel was captured from that side when the empire of
Croesus fell to the Persians, in ca. 547 B.C. (Herodotus 1.84). Crawford H
Greenewalt, Jr. 1983 |
The Synagogue
This monumental
synagogue, the largest known from antiquity, was the center of Jewish religious life at
Sardis during the Late Roman period. It was built originally for secular purposes, as part
of the larger bath-gymnasium complex, but was turned over to the Jewish community and
extensively remodeled by it in the fourth century A.D. For almost 300 years thereafter,
Jews gathered here to pray, to hear the reading of Scripture, and to make decisions about
community matters. The synagogue served also as a school, probably as a dining hall on
occasion, and perhaps as a lodging-place for Jewish travelers.
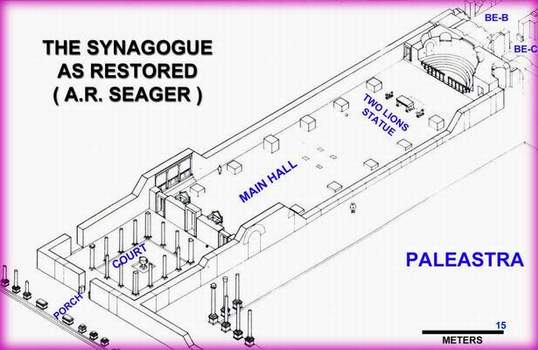 |
The colonnaded Forecourt was
roofed around the perimeter but open to the sky in the middle. The large urn or crater at
the center of the court, a replica of the marble original, was a fountain at which
eongregants washed their hands before prayer. Beyond is the Main Hall, an assembly room
large enough to hold nearly a thousand people. Stone piers along both sides of the hall
supported a clerestory, which rose to a height of about 14 m. above the floor. Two shrines
built against the entrance wall, flanking the central door, must have housed the Torah,
the Old Testament scrolls which constitute Jewish law. |
For
readings, the scrolls probably were carried in ceremony to the huge marble table near the
far end of the hall.Two pairs of marble lions (replicas) stand guard. Semicircular benches
in the apse behind the table probably were reserved for the "elders. Fragments of a
stone menorah, or seven-branched lampstand, were found nearby.
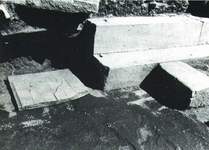 |
Marble laque
incites with MENORAH, LULAV, and SHOFAR (right);
and as found near the south shrine (left) |
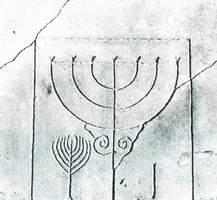 |
Portions of the marble wall
decoration have been restored. The restoration includes inlay panels of small, colored
stones arranged in geometric patterns set within an architectonic frame.Other inlay panels
had plant and animal designs. An incised plaque, depicting a seven-branched menorah, a lulav
(palm branch), and shofar (ram's horn) was found at the base of one of the
shrines. Upper parts of the walls or piers were faced with brightly-colored glass mosaics.
The clerestory and ceiling may have been painted.

Inscription of the donor Memnonios, who
gave the marble revetment of the nomophylakion, "the place that protects the
law"
|
Inscriptions, written in
Greek, record the names of people who donated the floor mosaics and wall decorations. Many
of the donors held the honorary title "citizen. Several are identified as city
councilors or holders of other government offices. One mosaic panel, at the very center of
the Main Hall, was the gift of a "priest and teacher of wisdom. Stone bases around
this panel supported four thin pillars or columns, probably marking the place from which
the teacher taught. Another mosaic inscription nearby mentions a "count. A marble
panel, not displayed, mentions the decoration of the nomophylakion, "the place
that protects the Law.
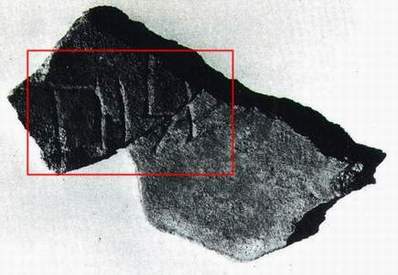
|
Only a few
words written in Hebrew survived. One of these, on a broken marble plaque, says shalom ("peace
). The synagogue was abandoned along with much of the rest of the city after the
destruction of A.D. 616 and slowly fell into ruin. The Jewish community apparently
dispersed. There is no further evidence of Jews in the area until the fifteenth century
A.D.
There must have been an earlier synagogue at Sardis,
perhaps near the Late Roman one. Jews first arrived in the city in the sixth century B.C.
as refugees from the Babylonian destruction of Jerusalem. This is suggested in Obadiah 20.
where Sardis is called by its Semitic name, Sepharad. The Jewish community was well
established at Sardis by the first century B.C., their rights confirmed by Roman decrees.
One decree mentions their "place of assembly (Josephus, Jewish Antiquities 14.235).
This earlier place of assembly has not been found. |
Reused in the
Synagogue walls, piers, and foundations were marble architectural parts and sculpture from
older buildings and monuments. Several may be identified with a sanctuary of a mother
goddess of the sixth-through-third centuries B.C.: eight blocks from piers (antae) of
a temple of the Mother, or metroon (as identified by an inscription on one of the
blocks), and relief sculpture representing a goddess in her temple and Cybele and Artemis
with worshippers. The sanctuary to which those items originally belonged may have been
located near the Synagogue, and may have been the Sanctuary of Cybele mentioned by
Herodotus (5.102) or the metroon mentioned by Plutarch (Life of Themistokles3 1.1),
or both. |
To
the church in Sardis
To the angel of the
church in Sardis, write this:
The one who has the seven
spirits of God and the seven stars says this: I know your works, that you have the
reputation of being alive, but you are dead. Be watchful and strengthen what is left,
which is going to die, for I have not found your works complete in the sight of my God.
Remember then how you accepted and heard; keep it, and repent. If you are not watchful, I
will come like a thief, and you will never know at what hour I will come upon you.
However, you have a few people in Sardis who have not soiled their garments; they will
walk with me dressed in white, because they are worthy. The victor will
thus be dressed in white, and I will never erase his name from the book of life but will
ackn owl- edge his name in the presence of my Father and of his angels.
Whoever has ears ought to hear what the Spirit says to the
churches.
The message of St John to the church in Sardis begins with the
introduction of Christ as the one who possesses the seven spirits of God and the seven
stars. The Spirit of God is symbolized as the seven spirits.
The seven stars are the angels
of the Seven Churches. The abrubt manner in which St John begins admonishing the church in
Sardis, contrasting their present state with the past, gives the impression that it has
completely surrendered to the temptations against which St John tries to warn the
Christians of the time. These were aposfasy or following the teaching of false prophets,
worshipping the imperial cult or not embracing the faith hearffully. For this reason the
church ef Sardis is regarded as dead. It exists only in name or materially. It is time
that it wakes up from this dead state. Otherwise it will be punished without knowing when
this will happen; the after bringing to mind the impregnable citadel of Sardis which was
captured by surprise by Cyrus the Great or Antiochus Ill. This may be at night as the
people of city are asleep, ignorant of the hour of arrival of the punishment.
Nevertheless, there are those few Christians in Sardis who have
kept their faith. They are the conquerors. They have not defiled their garments; they have
not fallen into heresy. They are worthy of being rewarded with white garments, the symbol
of eternal bliss, and their names will be confessed before God and his angels. Their names
will not be erased from the book of life like those who did not endure the persecutions.
The after derives from Luke 1 0:20 where Christ tells the seventy-two men to rejoice
because their names are written in heaven. It means they belong to God and Gods
kingdom.The metaphor is found in the book of Daniel (Dn 12:1) where the people whose names
found written in the book escape distress. In the book of Exodus (32:33) God answers
Moses: only who has sinned against me will I strike out of my book. Philippians 4:3 also
refers to the book of life. In the book of Revelation St John says that after the
resurrection of the dead, the Last Judgement will take place and the people whose names
are not found in the book will be cast into the lake of fire (Rv 20:15). The others (Rv
21:7) will be rewarded with eternal life on a new earth. |
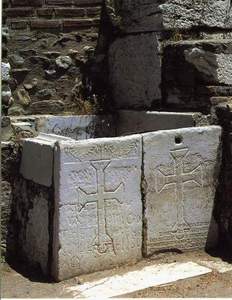
Marble font of reused material from the
Byzantine shops situated next to the synagogue in Sardis. The shop is thought to have
served ultimately as a baptistry. The crosses were superimposed over pagan inscriptions
and decorations.
|
Christian Ruins in Sardis
Research has brought to
light the ruins of several churches in Sardis. One of these - named M' by archaeologists -
is situated next to the southeastern corner of the Temple of Artemis and was built to
consecrate the pagan Temple and serve as a funerary chapel for a cemetery. Access to it
was through the southern colonnade of the temple. The church building consisted of a
simple apsidal hall with a window in the apse. It also had clerestory windows which were
later filled.
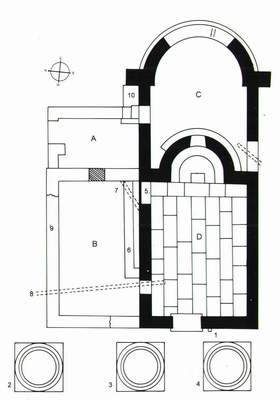
Plan
of Church M (A. R. Seager) |
| A. Northeast
enclosure |
5. Niche |
| B. Northwest
enclosure |
6. New
retaining wall |
| C. East Apse |
7. Old drain |
| D. West Apse |
8. New drains |
| 1. Fin wall |
9. Destroyed
foundation |
2-4. Southeast
Artemis
Temple column bases |
10. Probable
doorstep |
|
A small door in its north wall
led to a courtyard. The building had a marble floor of reused material. Its walls were of
rubble alternating with brick courses. They were originally plastered over and decorated
on the inner and outer sides. The altar consisted of a block of sandstone on a marble
support and is one of the earliest altars discovered. The coins found just outside the
courtyard door assured archaeologists that the church was built before 400. The larger
outer apse with a triforium of the building was added in the sixth century. This part had
a door leading to a service room on the north side and another door on the opposite side
opened towards the cemetery. Two churches to the right of the path
leading to the Temple of Artemis have been uncovered. The older one (church EA) was larger
and is thought to date from the middle of the fourth century, making it the oldest church
discovered until now in western Anatolia. Its large size is interpreted as evidence for
the existence of a large Christian communtly in Sardis. Although what has been excavated
is in a very fragmentary condition it gives some idea of the general plan of the building;
it consisted of a courtyard, narthex and nave with aisles. At present its eastern half is
under the second church built on the same ground. The curved foundation of its apse with
its supporting buttresses can be distinguished to the east side. However, the
superstructure cannot be made out. Later, the building underwent various changes and
constructions.
The second church (E) which was raised on the ruins of the
previous one was smaller and dates from the Lascarid period, It was partly built out of
surviving material of the previous building and occupied its eastern end. If consisted of
a narthex and nave with side aisles. The apse, which was smaller than that of the previous
church, can be distinguished. Its exterior was decorated with friezes of hollow
quatrefoils made of clay pipes inserted vertically into the wall surface. Its fallen dome
still survives at the centre of its ruins.The five rectangular piers, preserved up to a
height of ten metres and still partly buried in the field on the north side of fhe present
highway, are thought to have belonged to the main church of Sardis (church D). It probably
rose on the ground of an ancient temple. The piers were constructed with reused material
and rubble with mortar and faced with irregular ashlar. Parts of pendentives and springing
of sideways arches have survived. The building is thought to have continued to the north.
Excavations are expected to give an idea about the plan of the building and about the
person to whom it was dedicated. |
|

