The
Temple of Artemis
The Artemis temple at
Sardis, though not actually in a Greek city, is one of the seven largest of all Greek
temples. It was begun about a generation after the conquest of Alexander and the enormous
scale (c. 45.7 x 99.2 m.; cf. the Parthenon, c. 30.9 x 69.5 m.) was clearly
meant to rival the three great Ionian temples at Ephesos, Samos and Didyma. It is possible
that the funds to start the project may have come from the Seleucid kings, of whose empire
Sardis was then an important subcapital.
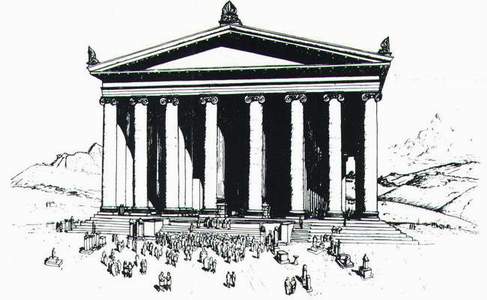
Perspective reconstruction of intended
Roman design, with exterior coloumns still unfluted.
|
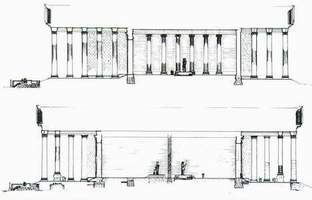
Top: Hellenistic design. Bottom; Roman
design
|
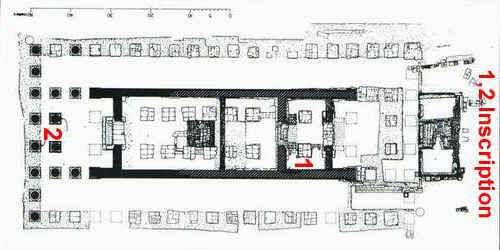
Temple Plan
|
The three great Ionian
temples are all "dipteral , that is with two rows of columns around the celia. As
preserved the Artemis temple is a "pseudodipteros , that is, a dipteros with the
inner row of columns omitted, hence a "false dipteros. The celia is divided in the
middle into two back to back chambers facing east and west. The altar, unusually, is at
the west end of the temple and, even more unusually, was probably meant to be physically
connected with the temple. The core of this altar is a Lydian limestone structure of the
later 5th or 6th centuries B.C. At some time, probably when the temple itself was begun,
the altar was enlarged by a casing of sandstone blocks.
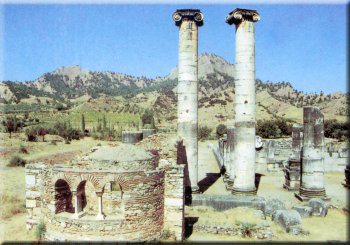 |
In its
present form the temple represents a building whose original design has been radically
altered in two ways. First, the celia originally had only one chamber facing west (the
darker walls on the plan). At some time the west wall, west door, and interior columns
were removed and a new west wall, a central dividing wall and the present east door were
built producing the unusual back to back chambers. Second, the original design of the
exterior colonnade must have been not pseudodipteral but dipteral, like Ephesos, Samos and
Didyma; the double row of exterior columns would have been aligned with the interior
columns and with the interior dividing walls. |
The date and purpose of
these alterations is controversial. With regard to the celia subdivision, we know from an
inscription of c. 5-1 B.C. that by the late Heilenistic period both Artemis and Zeus
Polieus were honored together in the same precinct, possibly in the same temple. Also,
when the temple was excavated a colossal head of Zeus was recovered from the celia.
Therefore some scholars believe that the celia was subdivided already by c. 200 B.C. in
order to give each god his own chamber (although the standard pattern in "shared
Greek temples is to place both images in the same chamber). On the other hand, two
colossal portrait heads of the Roman emperor Antoninus Pius (A.D. 138-161) and his empress
Faustina were also recovered in the celia. And we know that during Antoninus' reign Sardis
received "neocoratź honors, that is, the city was charged with maintaining an
official temple of the imperial cult. Therefore some scholars believe that the subdivision
occurred only at this time in order to adapt the temple to the imperial cult, giving one
chamber to Zeus and the emperor and one to Artemis and the empress.
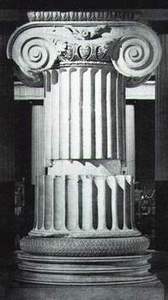
Hellenistic coloumn capital and
base Metropolitan Museum of Art, Newyork.
|
As to
the external colonnade, although all of the columns were erected in Roman times, often
reusing Hellenistic capitals, most scholars believe that the pseudodiDteral design dates
to c. 200 B.C., the time when the architect Hermogenes, who codified this type of design,
was active. However, in Hellenistic pseudodipteral temples, such as Hermogenes' temple at
Magnesia on the Maeander, the colonnade creates a broad space that is equal on all four
sides. At Sardis the colonnade creates four dramatically contrasting spaces which seem to
reflect the Roman, not Hellenistic, heightened sense of interior space: two long galleries
on the sides and two almost cubic chambers at each end. The effect can still be clearly
felt among the standing columns at the east end.
Therefore it seems that both alterations were part of a
single great renovation project taken in hand c. A.D. 139 with the intention of
transforming the existing Hellenistic temple into a temple of the imperial cult. When it
was begun c. 200 B.C. the intention was to build an immense Ionic dipteros like Ephesos or
Didyma. By c. 220/190 B.C. the celia walls, interior columns and base for thecult statue
(still visible) were in place. In the later Hellenistic period, with a decline in Sardis'
prosperity, or simply with the loss of Seleucid patronage, construction must have slacked
off and none of the exterior columns or their foundations were erected. In the earthquake
of A.D. 17 the temple must have been badly damaged or even buried. By A.D. 139 a major
renovation project was under way during which the interior was radically altered to
accomodate the imperial cult and the exterior colonnade was begun according to a new
pseudodipteral design. |
The
process of making these alterations during the renovation has left many Visible marks. The
central dividing wall is thinner and of poorer construction than the original side walls.
The steps at the northwest corner are probably meant only to give temporary access to the
building during construction. And the fluted columns on peculiar pedestals seem to have
been disassembled and moved bodily from the interior; there are numerous places on their
shafts, and on the bases of the four adjacent columns of the interior porch, where masons
have trimmed accidental breaks and inserted almost invisible patches.
Even this
project was never finished (see fig. 4). Many of the ornamental column bases, which were
meant to have a variety of patterns, are only hail carved. The plinths of most of these
columns are still in a rough state but in the middle of each side there is a small smooth
place where masons have scribed lines to indicate the finished dimensions.
In the course of the 4th century A.D. the temple was abandoned and a
small Late Antique chapel was built at the southeast corner. Its marble was systematically
broken up to provide lime for the mortar and rubble buildings of prosperous 5th and 6th
century Sardis. The immediate area became a combination residential district and tomb
area. |
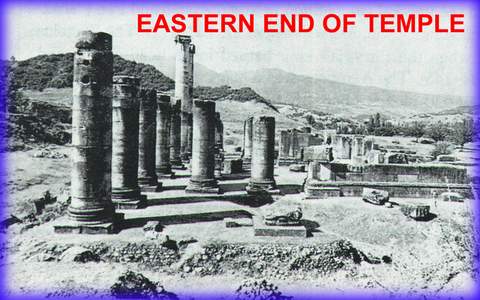 |
|
By the 9th century the temple was again deeply buried by landslides from the acropolis and
eventually only the tops of the two standing columns were visible. |
 |
Three
interesting inscriptions are carved on the temple. A long one on the north wall of the
original pronaos (west porch) publically records the property of a certain
Mnesimachos, who had taken a loan from the temple and had to mortgage many of his lands
when he was unable to repay it. This inscription i~' to be dated c. 220 B.C. and shows
that the cella walls had been built by that time. A short inscription in Lydian appears on
one of the two fluted columns (on the apophyge at the bottom of the shaft, almost
impossible to see from the ground) and signifies in the terse dedication formula
"so-and-so to Artemis that an individual donor underwrote the column's cost. The
third inscription appears on the foot of the fourth column from the north in the east
colohnade and records that the column was thefirst to be erected ("I am the first to
rise. . . ") and was paid for not from public monies but by private subscription.
This must be the first column erected during the mid-2nd century renovation project. |
|

